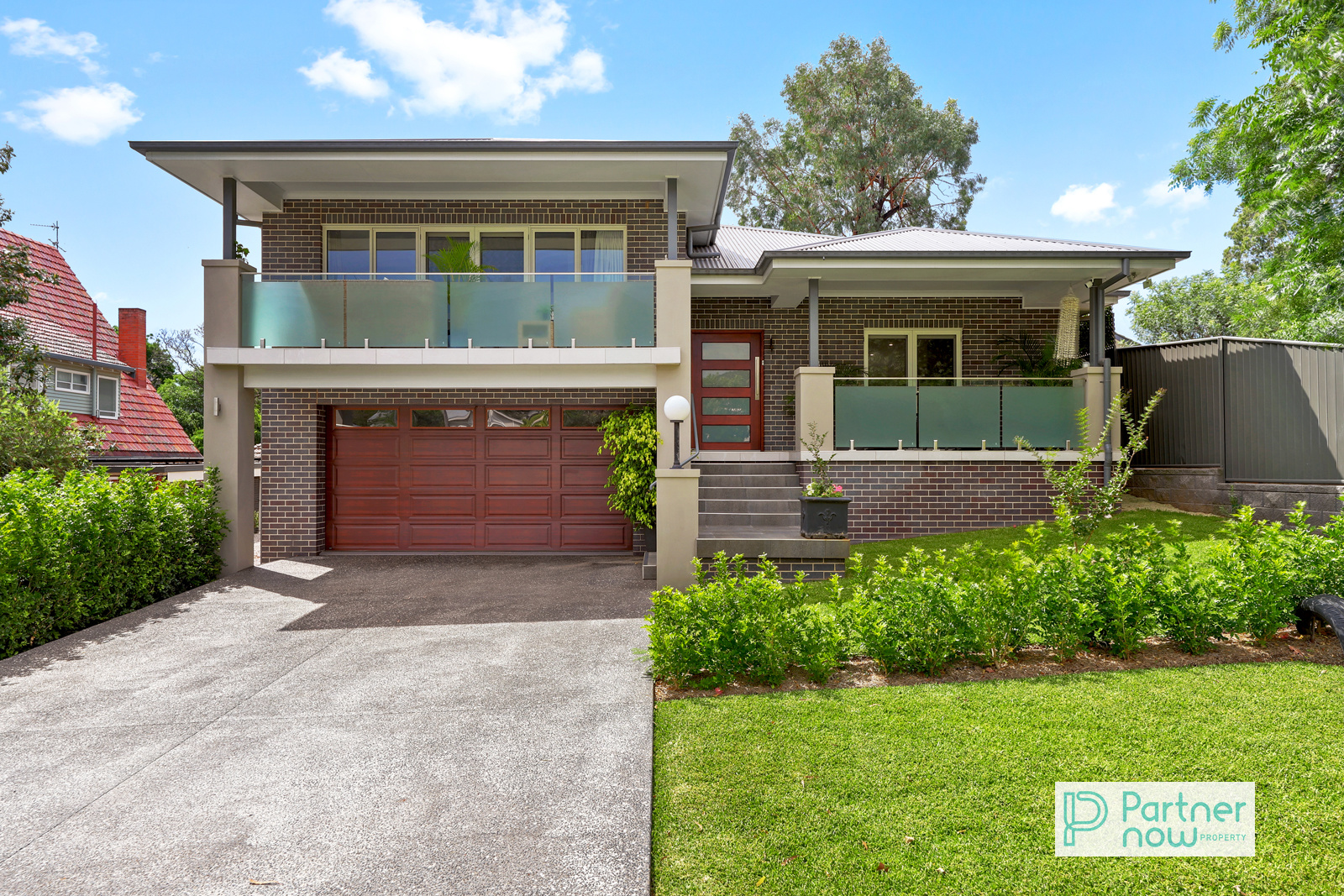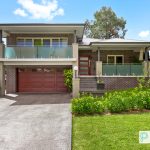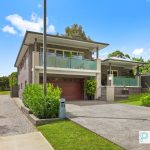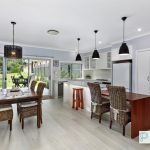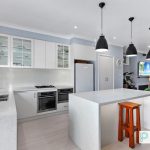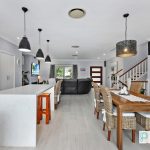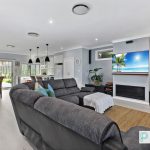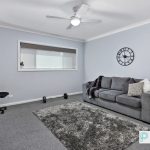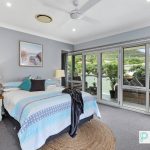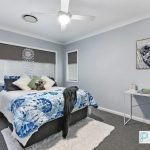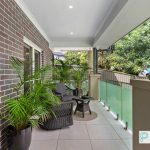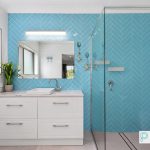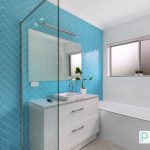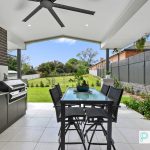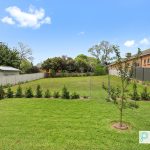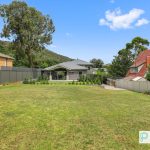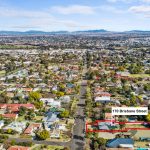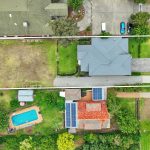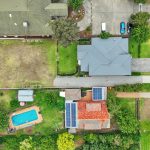170 Brisbane Street, TAMWORTH NSW 2340
Description
Elegant East Tamworth with Future Growth Opportunities
House - TAMWORTH NSW
Positioned on a sprawling 1,205m² block, this exceptional property offers a near-new, architecturally designed home in one of East Tamworth’s most sought-after locations. The property offers the potential to revisit a previous Development Application (DA) for dual occupancy/subdivision, presenting a rare opportunity to embrace a luxurious lifestyle while planning for future growth. Perfect for professionals, families, or those seeking a seamless blend of elegance and practicality, the residence also caters to multi-generational households or those looking to create an additional income stream.
The home is a statement of contemporary design, with open-plan living, exquisite finishes, and thoughtful functionality throughout. Inside, the luxurious master suite is a true retreat, complete with a private balcony, a custom walk-in wardrobe, and a beautifully appointed ensuite. Two generously sized bedrooms are located on the upper level, while the third is situated on the ground floor, offering a perfect setup for integrated or multi-generational living. The bathrooms echo a spa-like ambiance, with high-end finishes that elevate the everyday experience. The heart of the home is the open-plan kitchen and living area, designed for effortless entertaining and relaxation. The kitchen features a double oven, gas cooktop, stone benchtops, and custom cabinetry, including display cabinets and a handcrafted timber dining table. A walk-in pantry with powered preparation and appliance stations ensures functionality matches style. The living spaces are adorned with durable, low-maintenance laminate flooring, high ceilings, and thoughtful inclusions such as sensor lighting and a wired stereo sound system.
Outdoor living is just as impressive, with a north-facing tiled alfresco area designed for year-round enjoyment. This space includes an outdoor kitchen with a bar fridge, BBQ, ceiling fan and TV point. The landscaped gardens are low-maintenance and easy-care, offering both beauty and practicality.
The property’s oversized double garage includes polished concrete flooring and a workshop, ideal for storage or hobbies. The home also features an automated underground watering system, reverse-cycle ducted air conditioning, ceiling fans and a natural gas ‘log burning’ fireplace ensuring comfort and convenience at every turn.
Situated in the heart of East Tamworth, this home is surrounded by lifestyle amenities including Anzac Park, Tamworth City Bowling Club, esteemed schools, childcare facilities, and the Weswal Gallery. With public and private hospitals just minutes away, the location is as convenient as it is prestigious.
This is an opportunity to secure an exceptional property in a highly desirable area, with scope for future development. Whether you choose to enjoy the home as it stands or take advantage of its development potential, this East Tamworth residence offers the perfect balance of luxury, functionality, and opportunity.
Contact us today to arrange a private viewing. This is an offering that is as rare as it is remarkable-do not miss your chance to make it yours.
• Near-new architecturally designed home on a 1,205m² block in East Tamworth
• Previous Development Application (DA) for dual occupancy/subdivision
• Luxurious master suite with private balcony, walk-in wardrobe, and ensuite
• Open-plan living with high ceilings, durable laminate flooring, and custom cabinetry
• Gourmet kitchen featuring a double oven, gas cooktop, stone benchtops, and walk-in pantry
• North-facing alfresco area with outdoor kitchen, water feature, and mist system
• Landscaped, low-maintenance gardens with automated underground watering
• Oversized double garage with polished concrete flooring and workshop space
• Land Size 1,205m² and Rates approx. $4,600 p/a
* This information has been prepared to assist solely in the marketing of this property. Whilst all care has been taken to ensure the information provided herein is correct, we do not take responsibility for any inaccuracies. Accordingly, all interested parties should make their own enquiries to verify the information.
Property Features
- House
- 3 bed
- 3 bath
- 2 Parking Spaces
- Land is 1,205 m²
- 3 Toilet
- Ensuite
- 2 Garage
- Remote Garage
- Secure Parking
- Dishwasher
- Built In Robes
- Workshop
- Balcony
- Outdoor Entertaining
- Shed
- Open Fire Place
- Ducted Heating
- Ducted Cooling
- Gas Heating
- Fully Fenced

